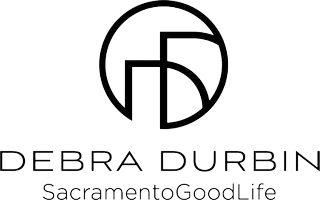
1238 Tavistock LN Lincoln, CA 95648
4 Beds
4 Baths
2,798 SqFt
Open House
Sun Nov 09, 1:00pm - 4:00pm
UPDATED:
Key Details
Property Type Single Family Home
Sub Type Single Family Residence
Listing Status Active
Purchase Type For Sale
Square Footage 2,798 sqft
Price per Sqft $214
Subdivision Lincoln Crossing Village
MLS Listing ID 225132781
Bedrooms 4
Full Baths 3
HOA Fees $136/mo
HOA Y/N Yes
Year Built 2006
Lot Size 5,889 Sqft
Acres 0.1352
Lot Dimensions 5,889.312
Property Sub-Type Single Family Residence
Source MLS Metrolist
Property Description
Location
State CA
County Placer
Area 12209
Direction Ferrari Ranch to Caledon, to Brentford, to Stoney Cross, to Thornhill, to Tavistock.
Rooms
Guest Accommodations No
Master Bathroom Shower Stall(s), Double Sinks, Soaking Tub, Walk-In Closet 2+
Living Room Cathedral/Vaulted
Dining Room Formal Room, Formal Area
Kitchen Ceramic Counter, Island, Tile Counter
Interior
Heating Central, Fireplace(s)
Cooling Ceiling Fan(s), Central
Flooring Carpet, Laminate, Tile, Wood
Fireplaces Number 1
Fireplaces Type Insert, Gas Log
Window Features Dual Pane Full
Appliance Gas Cook Top, Ice Maker, Dishwasher, Microwave, Double Oven
Laundry Inside Area, Inside Room
Exterior
Exterior Feature Built-In Barbeque
Parking Features Attached, Garage Door Opener, Garage Facing Front, Garage Facing Side
Garage Spaces 3.0
Pool Built-In, Common Facility, Indoors
Utilities Available Sewer In & Connected
Amenities Available Pool, Clubhouse, Recreation Facilities, Exercise Room, Tennis Courts, Gym
Roof Type Tile
Private Pool Yes
Building
Lot Description Auto Sprinkler F&R
Story 2
Foundation Slab
Sewer Public Sewer
Water Water District
Architectural Style Contemporary
Level or Stories Two
Schools
Elementary Schools Western Placer
Middle Schools Western Placer
High Schools Western Placer
School District Placer
Others
HOA Fee Include Pool
Senior Community No
Tax ID 327-270-026-000
Special Listing Condition None
Virtual Tour https://client.lucchesimedia.com/sites/1238-tavistock-ln-lincoln-ca-95648-19960066/branded







